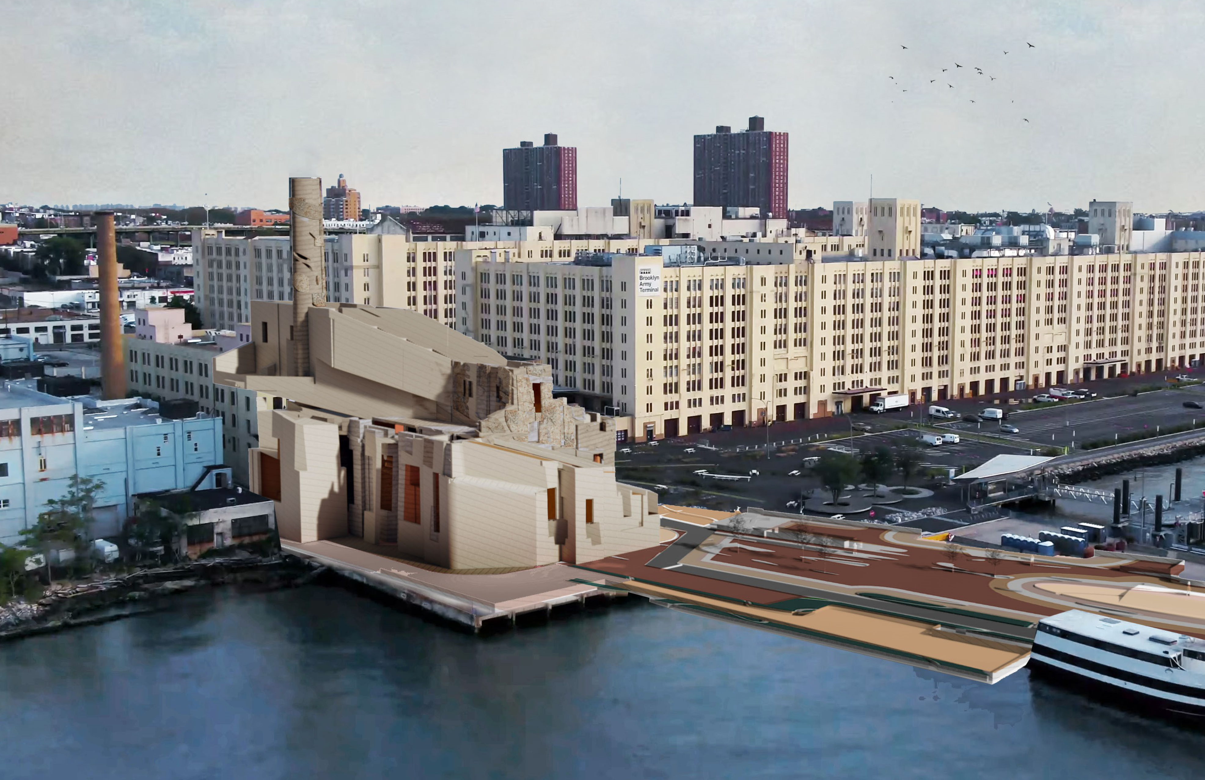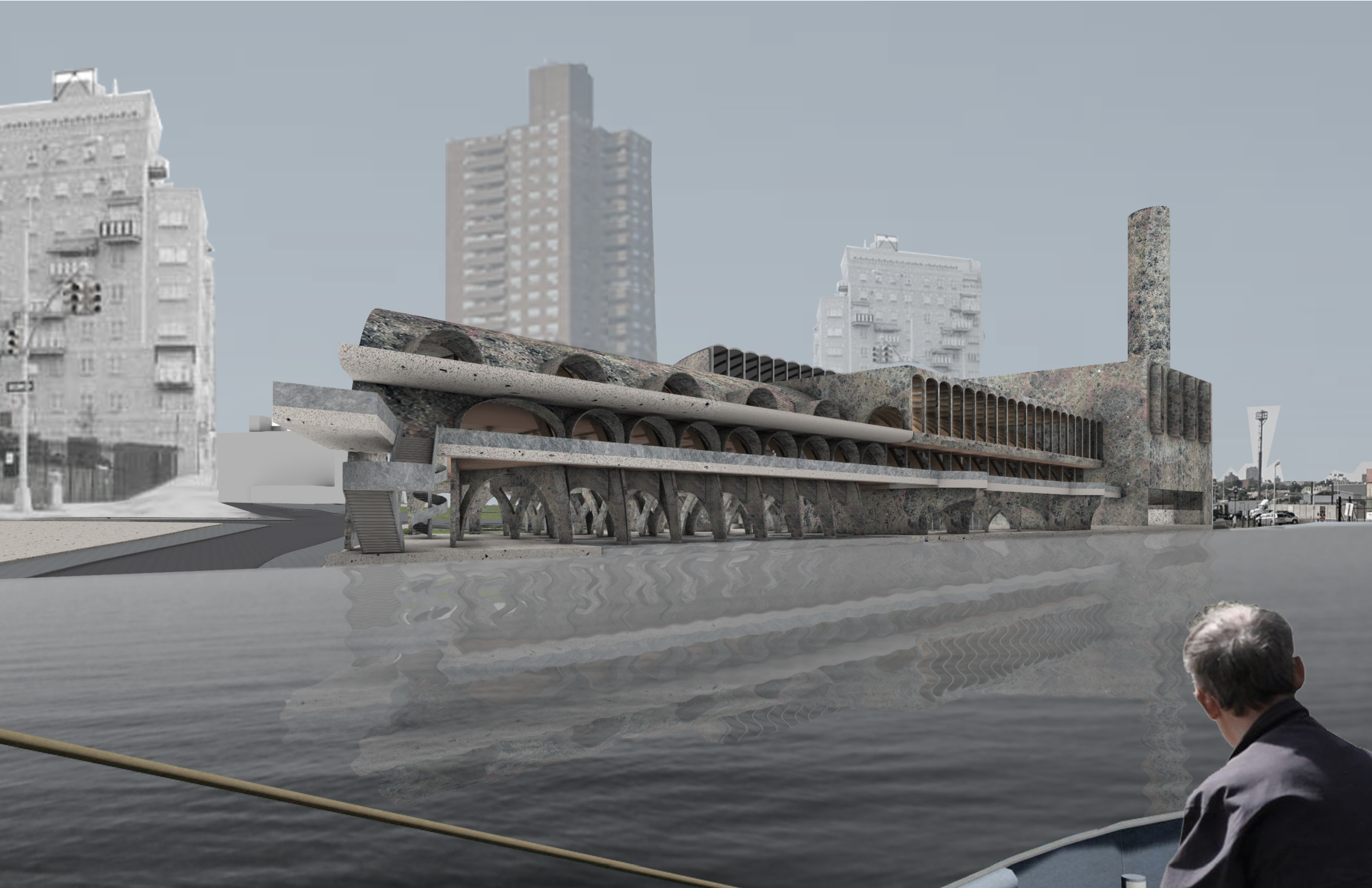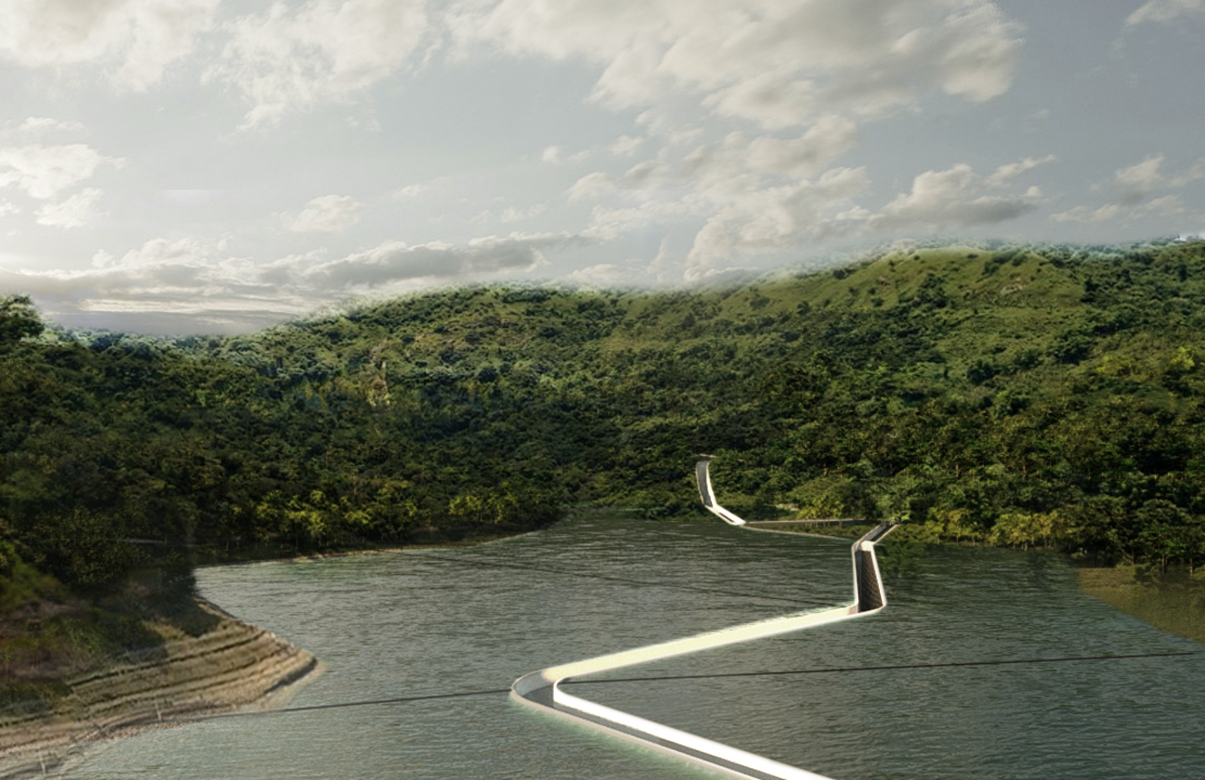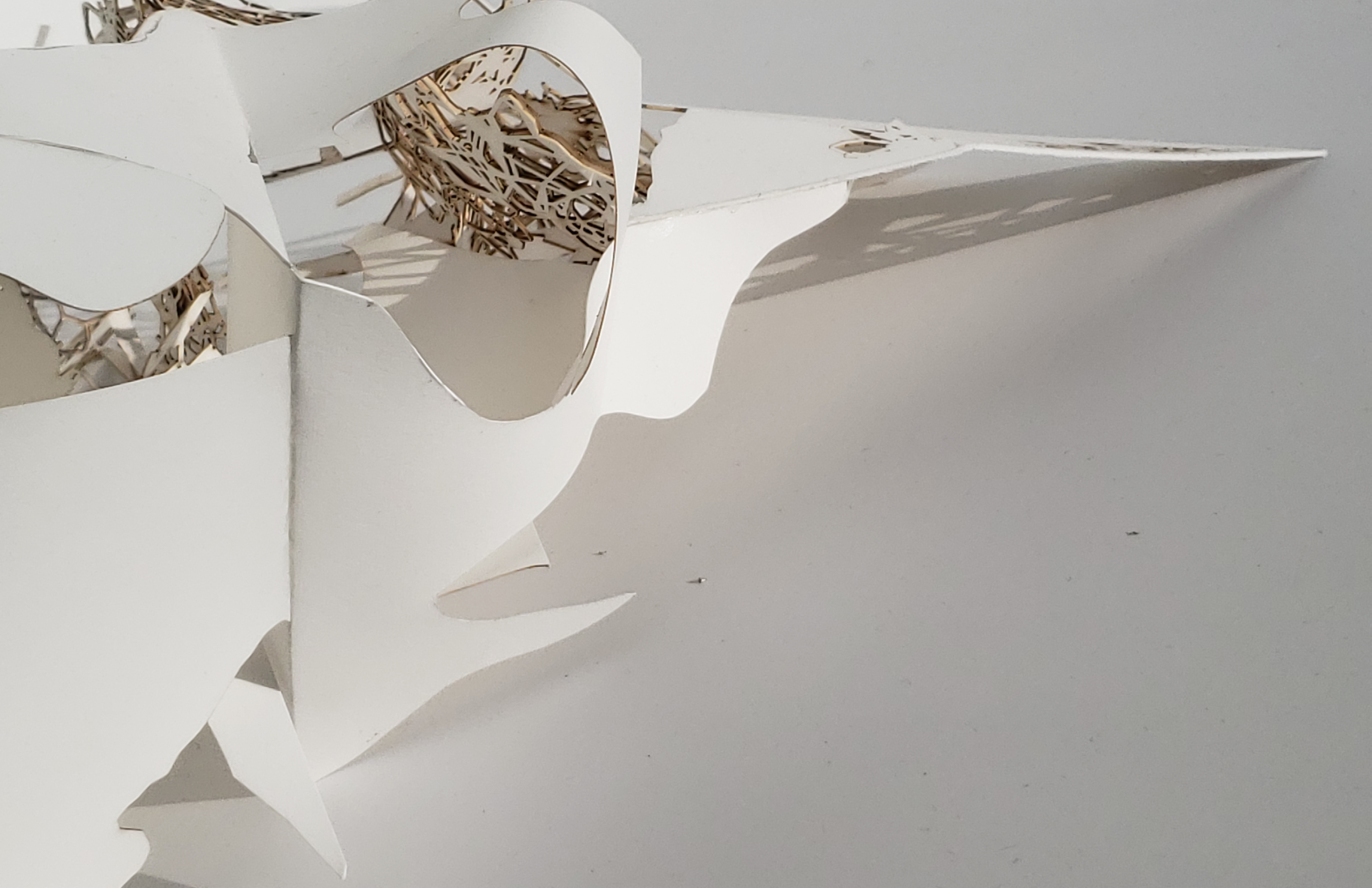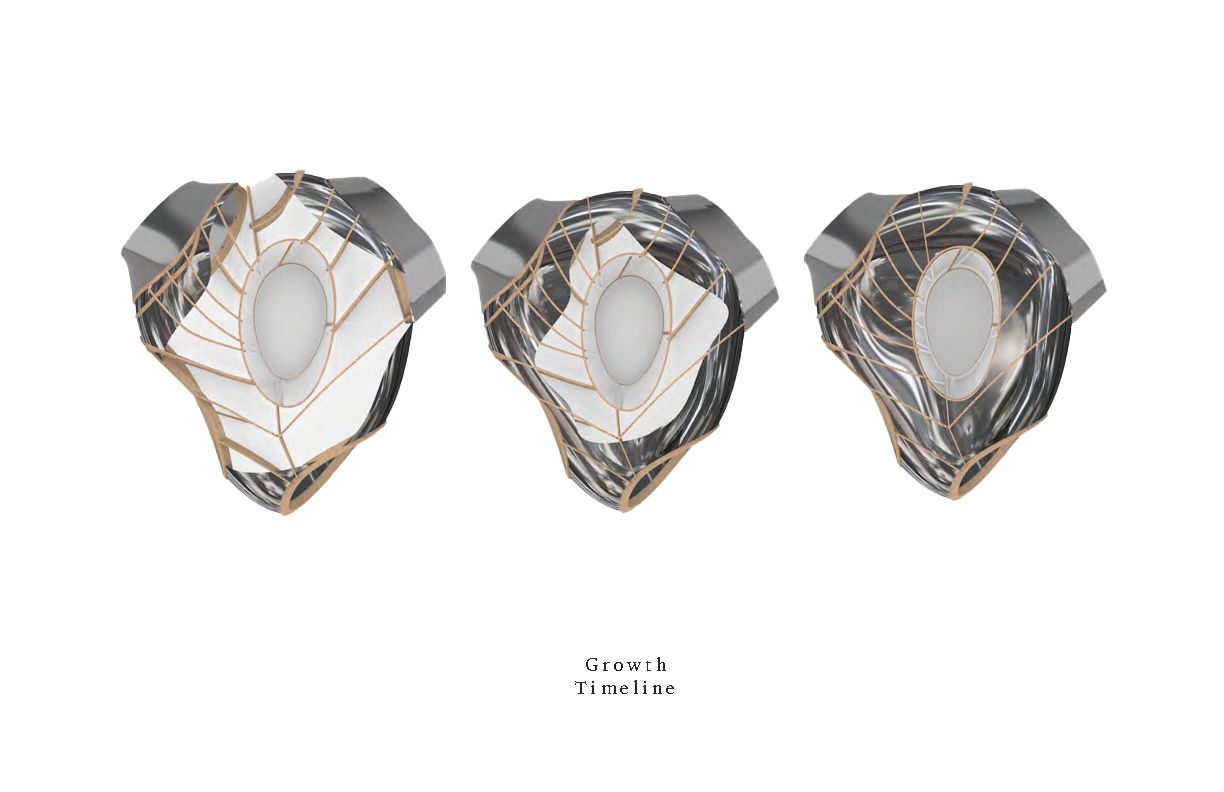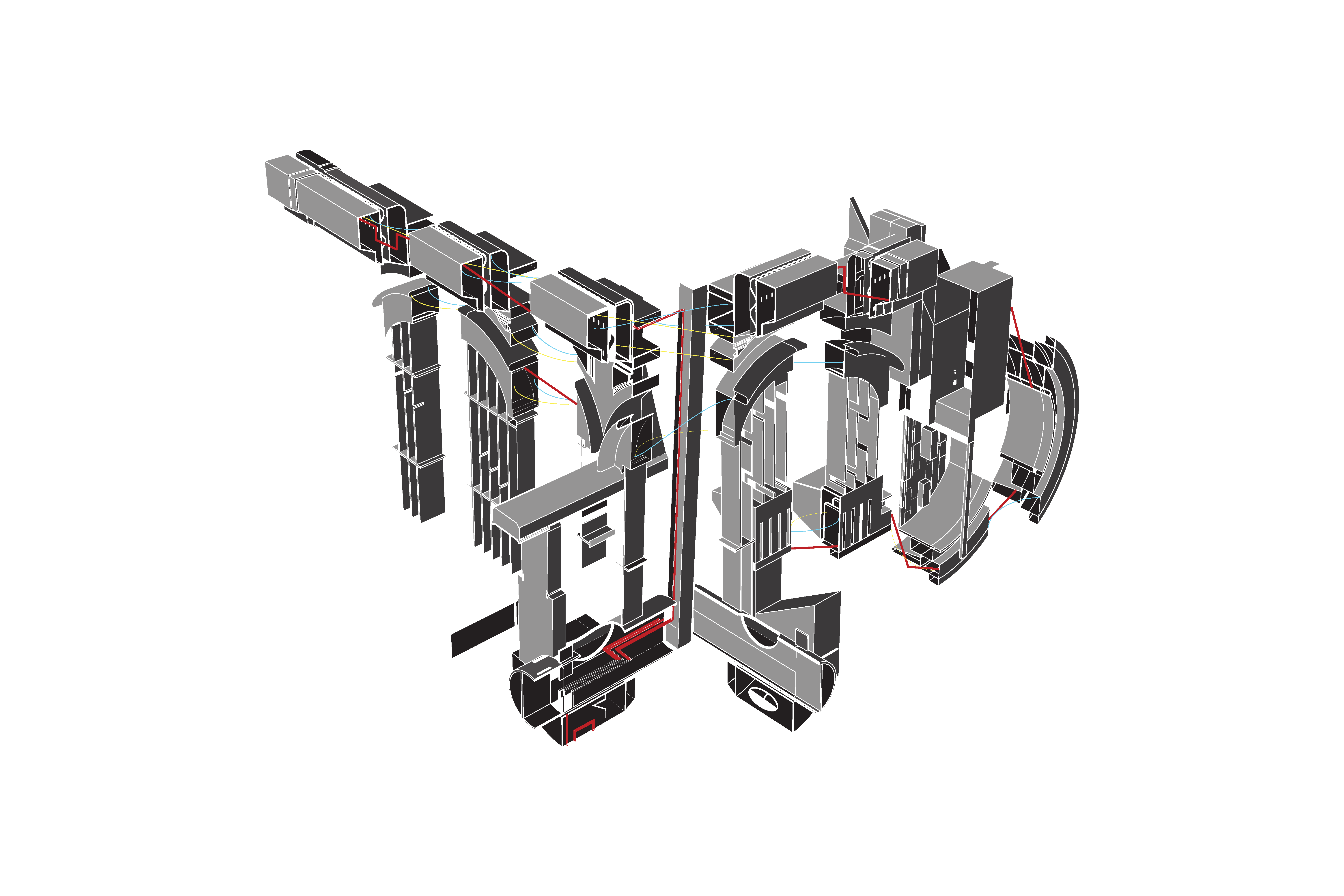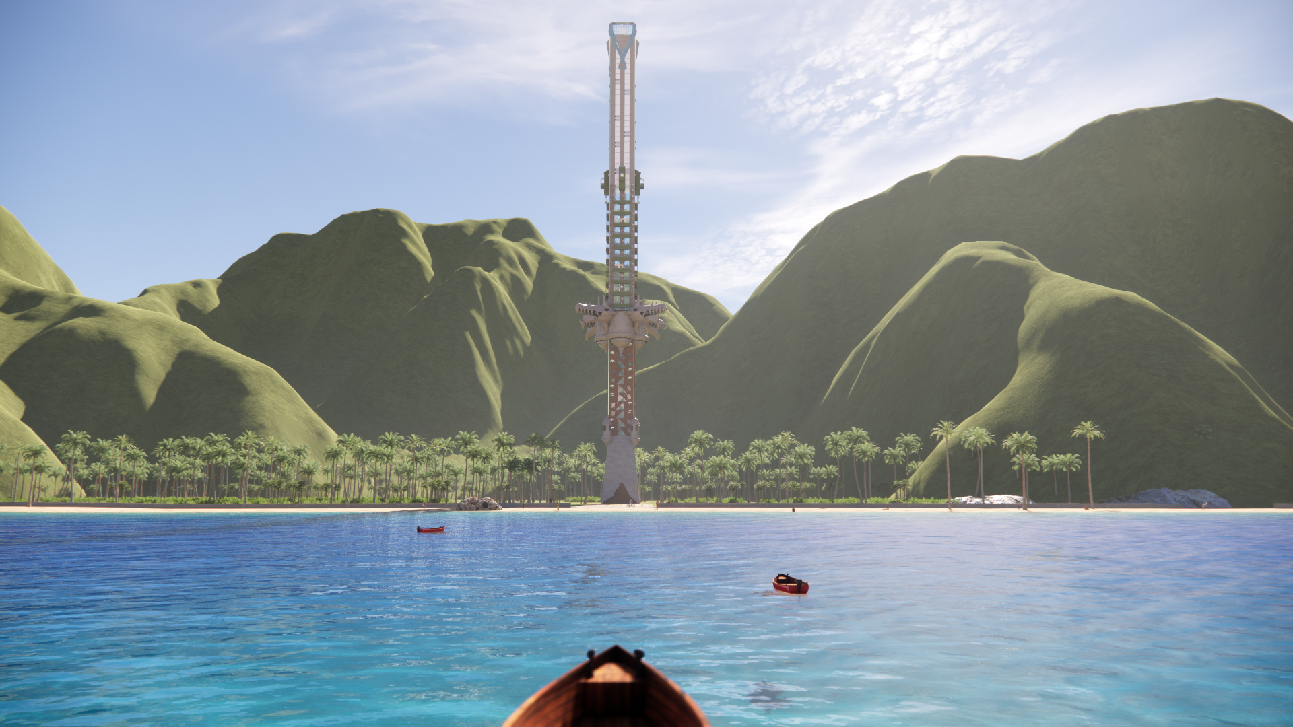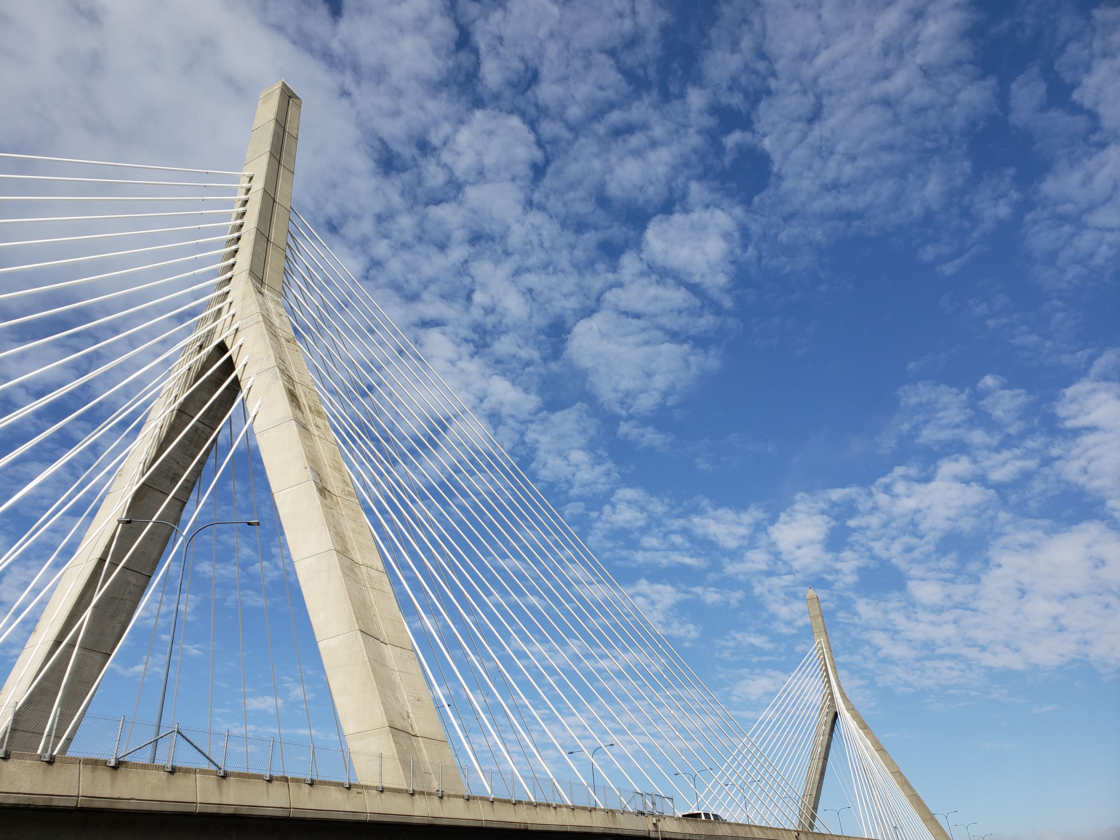IDENTIDAD STUDIO
EXPERIMENTAL SPACE OF DESIGN
BY CARTER
︎︎︎ ARCHITECTURE
︎︎︎ OBJECTS
︎︎︎ VISUALS
︎︎︎ PLACES
︎︎︎ ABOUT
ARCHITECTURE
01 CONERSTONE
A cultural center, and harvesting facility that accommodates recreational spaces for the communities to manifest their cultural needs while providing jobs that reflect the demography.
Read more
A cultural center, and harvesting facility that accommodates recreational spaces for the communities to manifest their cultural needs while providing jobs that reflect the demography.
Read more
764—39/23
Doc—45456
Doc—45456
02 DOS FABRICAS
An industrial structure that incorporates the two processes such as a recycling and waste to energy facility, together with an educational component of a public gallery.
Read more
An industrial structure that incorporates the two processes such as a recycling and waste to energy facility, together with an educational component of a public gallery.
Read more
764—39/23
Doc—45456
Doc—45456
03 ROOM OF KNOWLEDGE
A retake on the education rooms, integrating inmersive and interactive space.
Read more
A retake on the education rooms, integrating inmersive and interactive space.
Read more
764—39/23
Doc—45456
Doc—45456
04 DROWNED MEMORIES
Parting from the studio’s question of Newness & Obsolescence in the field of architecture, we look upon the qualities that empower or weaken how we view these two subjects.
Read more
Parting from the studio’s question of Newness & Obsolescence in the field of architecture, we look upon the qualities that empower or weaken how we view these two subjects.
Read more
764—39/23
Doc—45456
Doc—45456
05 TERRA NOVA SKYSCRAPER
A building made to change and work for its user and in the process be able to adapt for the times and usage.
Read more
A building made to change and work for its user and in the process be able to adapt for the times and usage.
Read more
764—39/23
Doc—45456
Doc—45456
06 THE BEND
A case study between automated and human interaction parting from a prototype form that’s then processed to mutate and hybridize on itself to develop a sense of space.
Read more
A case study between automated and human interaction parting from a prototype form that’s then processed to mutate and hybridize on itself to develop a sense of space.
Read more
764—39/23
Doc—45456
Doc—45456
06 RED HOOK SCHOOL
A case study between automated and human interaction parting from a prototype form that’s then processed to mutate and hybridize on itself to develop a sense of space.
Read more
A case study between automated and human interaction parting from a prototype form that’s then processed to mutate and hybridize on itself to develop a sense of space.
Read more
764—39/23
Doc—45456
Doc—45456
OBJECTS
01 PARACADE
A cultural center, and harvesting facility that accommodates recreational spaces for the communities to manifest their cultural needs while providing jobs that reflect the demography.
Read more
A cultural center, and harvesting facility that accommodates recreational spaces for the communities to manifest their cultural needs while providing jobs that reflect the demography.
Read more
764—39/23
Doc—45456
Doc—45456
02 TERRAFORMING
Terraforming comes out of a micro and nanoscale image research, focused on patterns formed in nature.
Read more
Terraforming comes out of a micro and nanoscale image research, focused on patterns formed in nature.
Read more
764—39/23
Doc—45456
Doc—45456
03 SHAPED BY FACADES
This project consists of the creation of space by hybridization of the many languages Manhattan and Brooklyn Facades come to offer, taking them from a 2D level and stretching those qualities on the 3Drealm.
Read more
This project consists of the creation of space by hybridization of the many languages Manhattan and Brooklyn Facades come to offer, taking them from a 2D level and stretching those qualities on the 3Drealm.
Read more
764—39/23
Doc—45456
Doc—45456
VISUALS
01 El APA
Concept art focused on the exploration of indegenious Boricua symbols enbeded in everyday house utilities.
Read more
Concept art focused on the exploration of indegenious Boricua symbols enbeded in everyday house utilities.
Read more
764—39/23
Doc—45456
Doc—45456
03 Bastion Boricua
This structure represents a hybrid of totem, living space, and lighthouse, composed of significant Puerto Rican symbols.
Read more
This structure represents a hybrid of totem, living space, and lighthouse, composed of significant Puerto Rican symbols.
Read more
764—39/23
Doc—45456
Doc—45456

